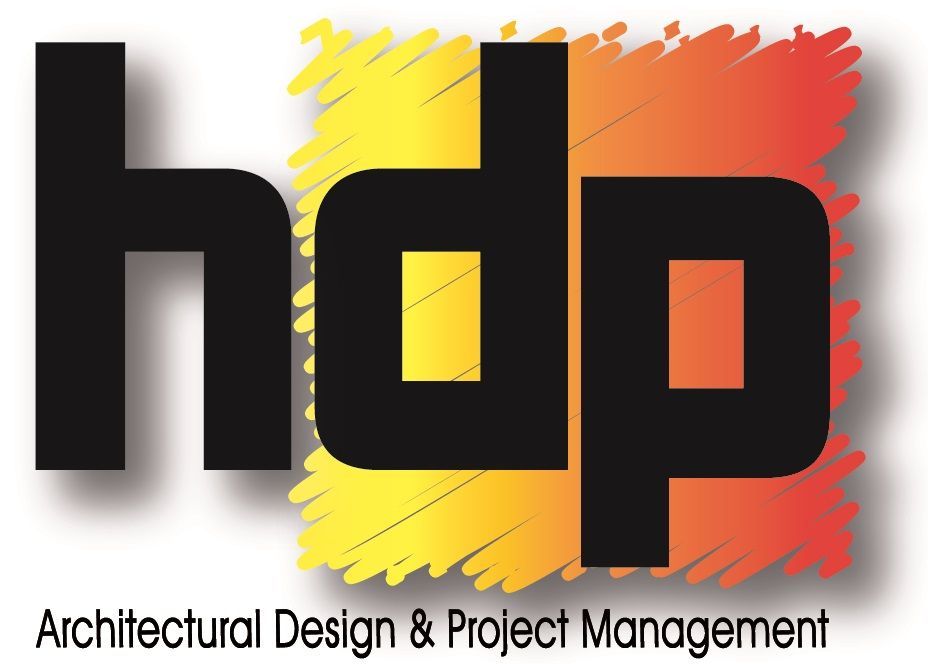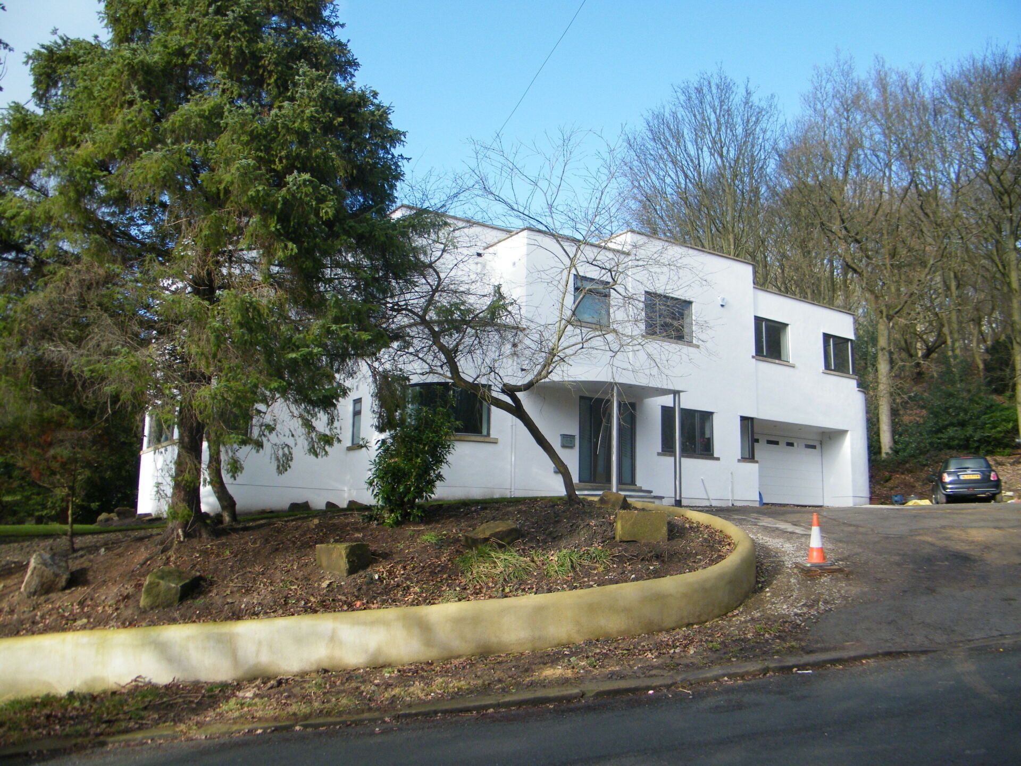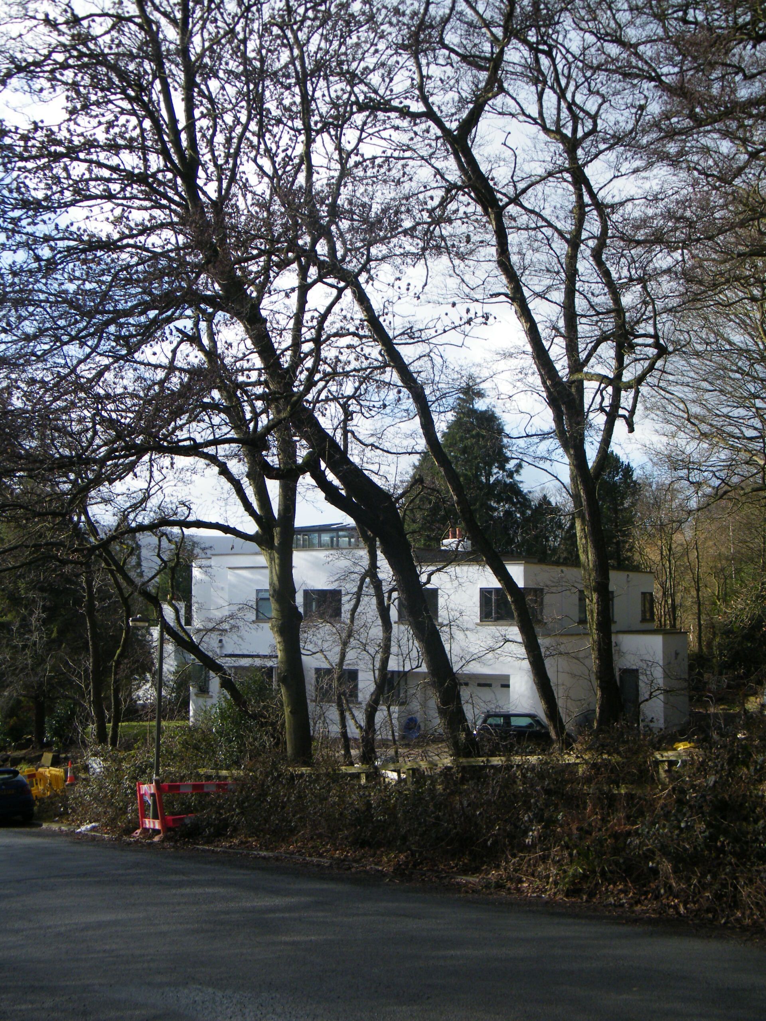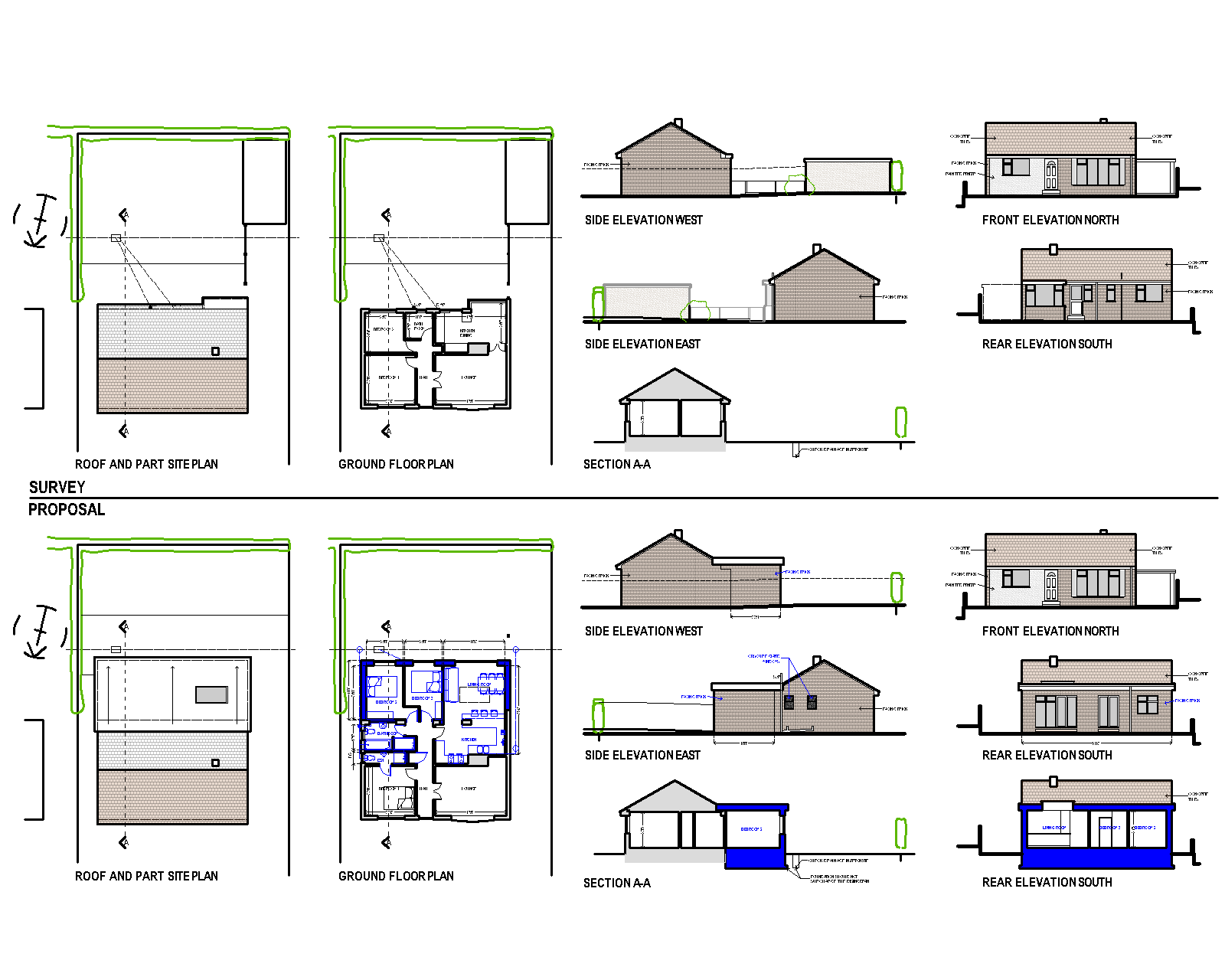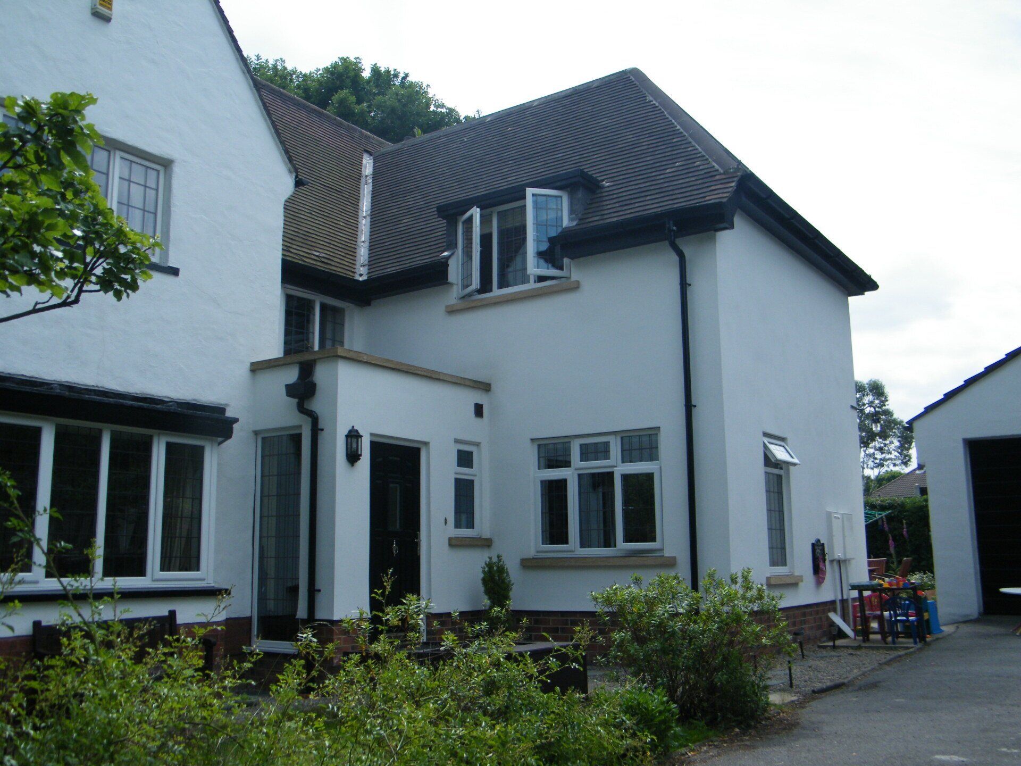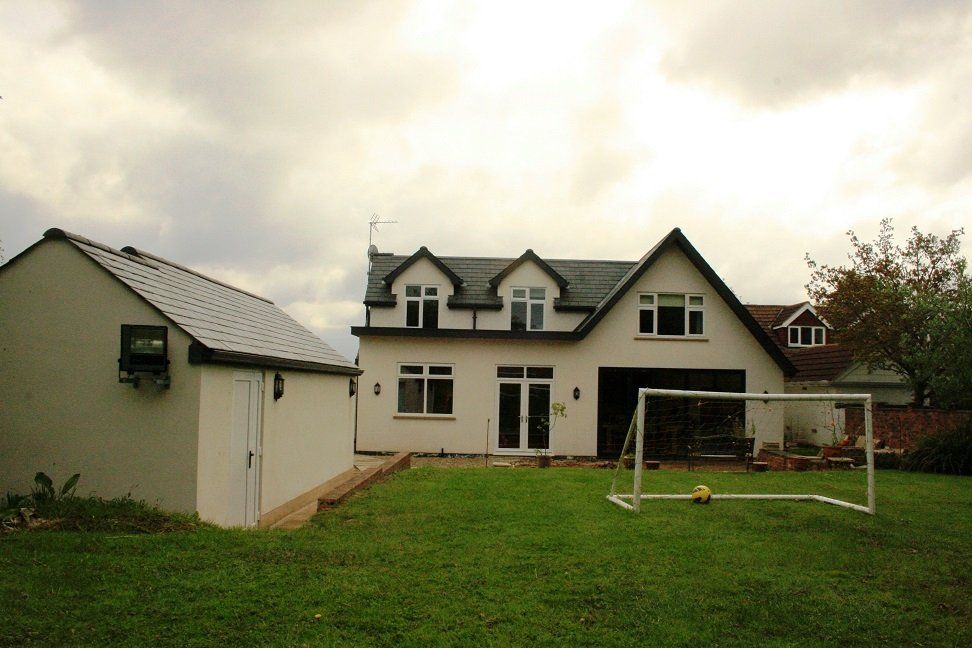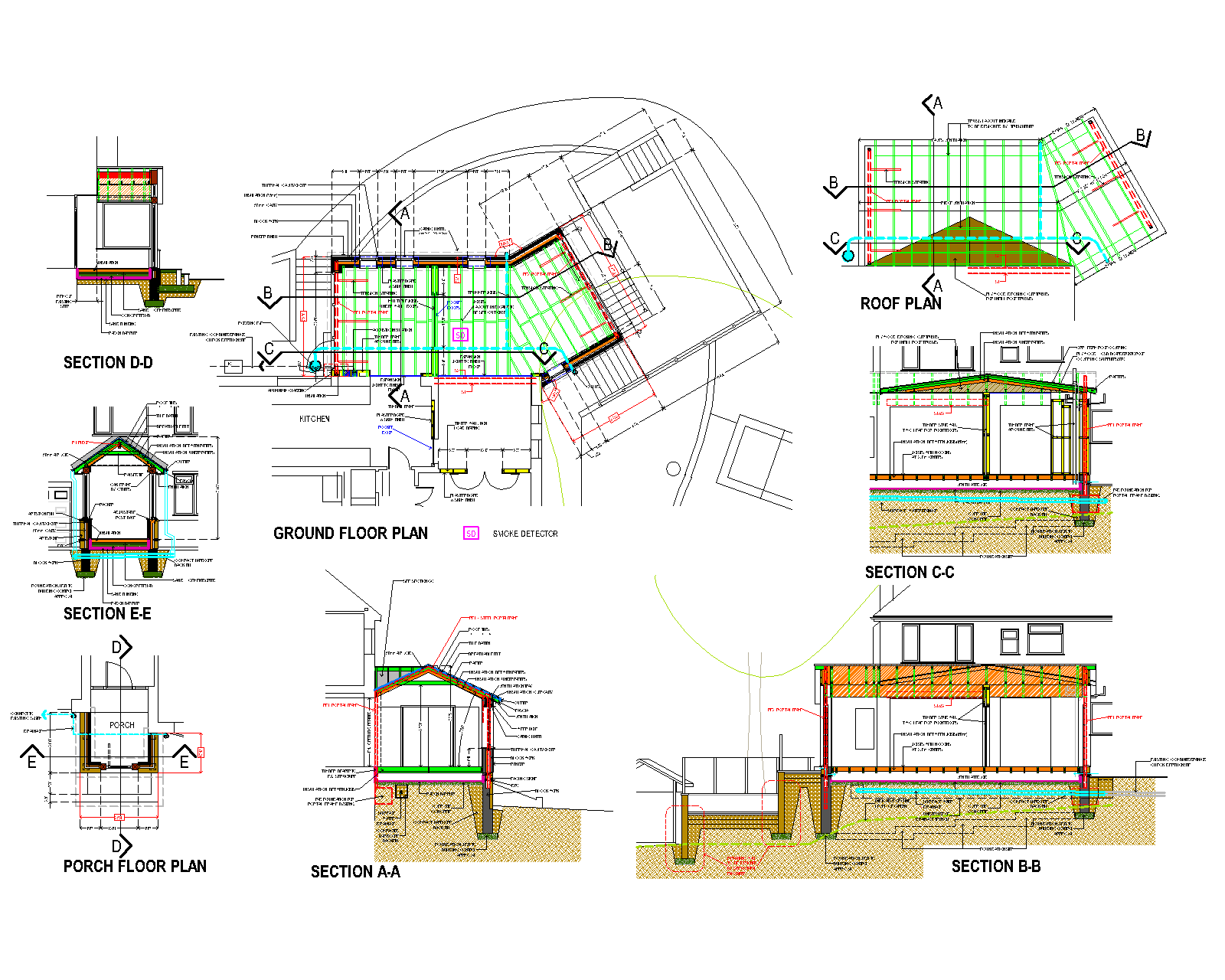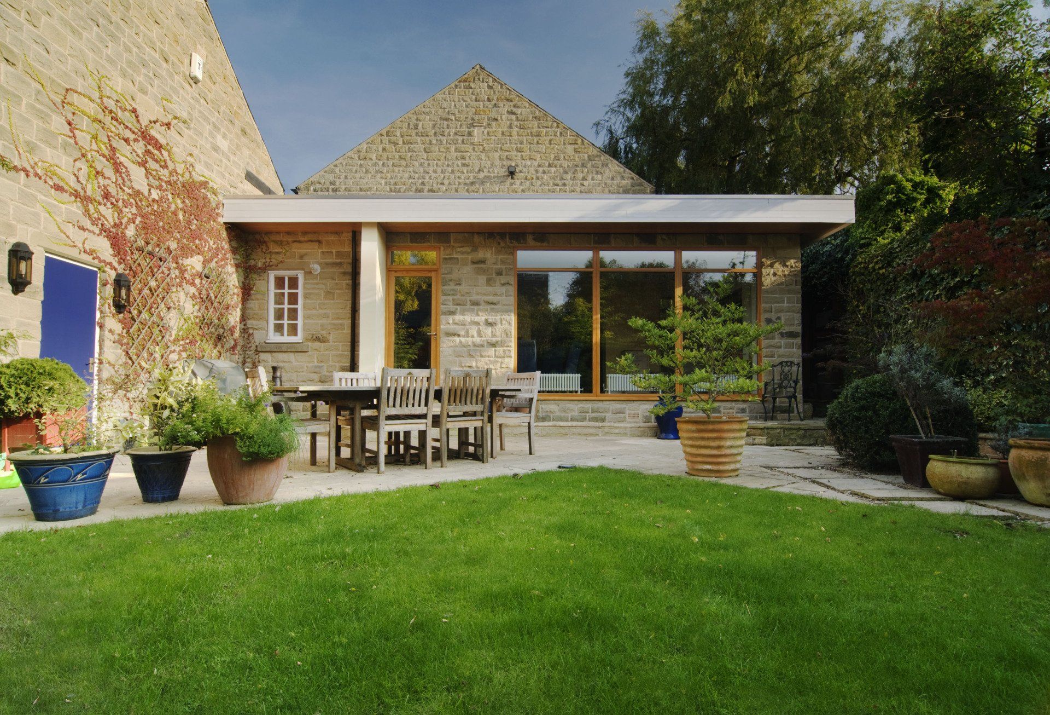Residential
Residential projects are where it all began for me, working with my Father some 18 years or so ago.
I soon learned that a very unique skillset is required for this type of project. I am typically dealing with a clients most valuable asset, taking on the responsibility to improve it, create a home for a family to enjoy yet be functional and achieve the clients vision.
The great thing with this is that every family functions differently and therefore no two projects are the same.
The core of my service is to provide high quality, buildable designs that enhance their property and serve the client for years to come.
All the time keeping in mind the budget, which is a very important and crucial part of the process.
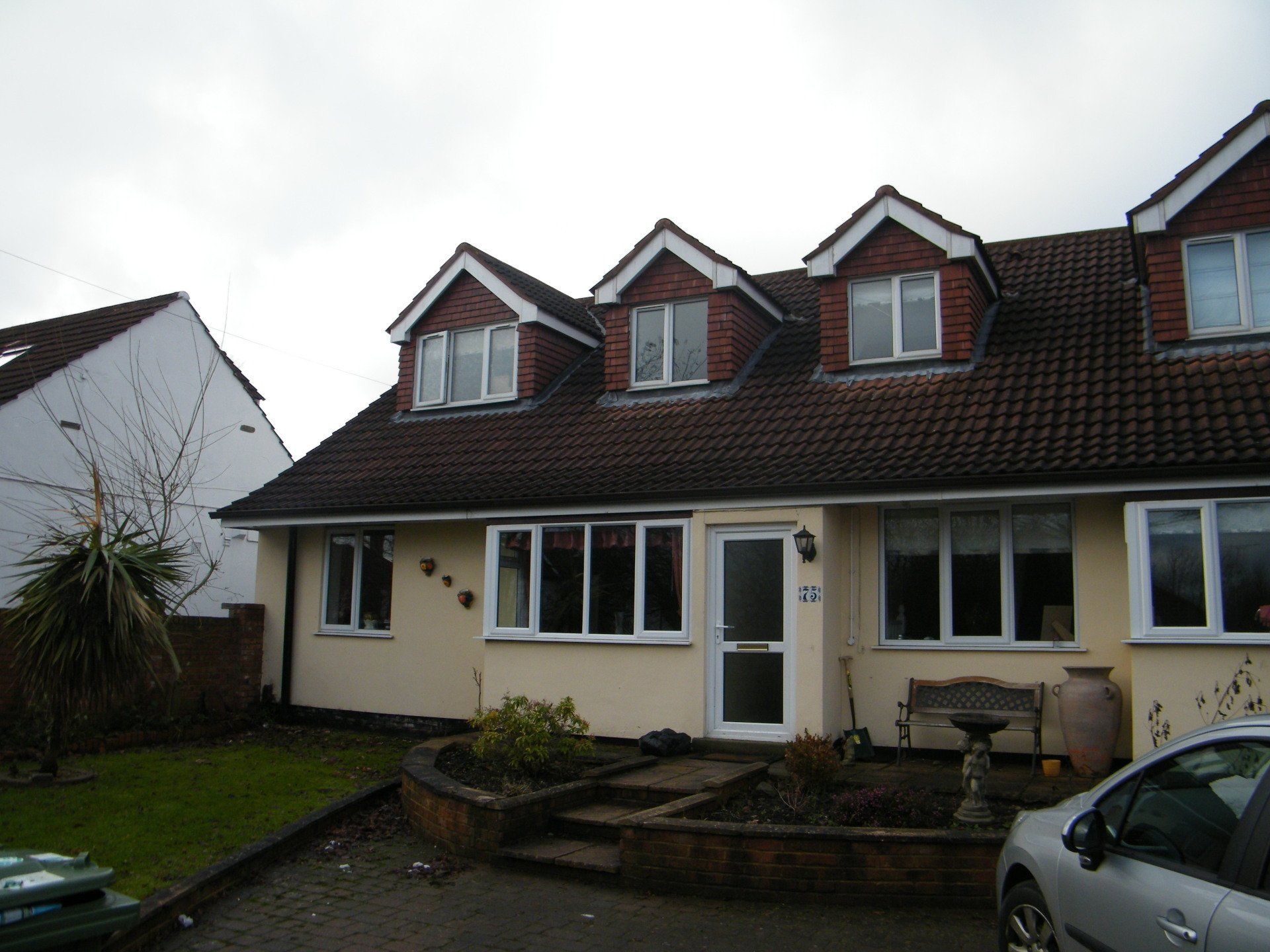

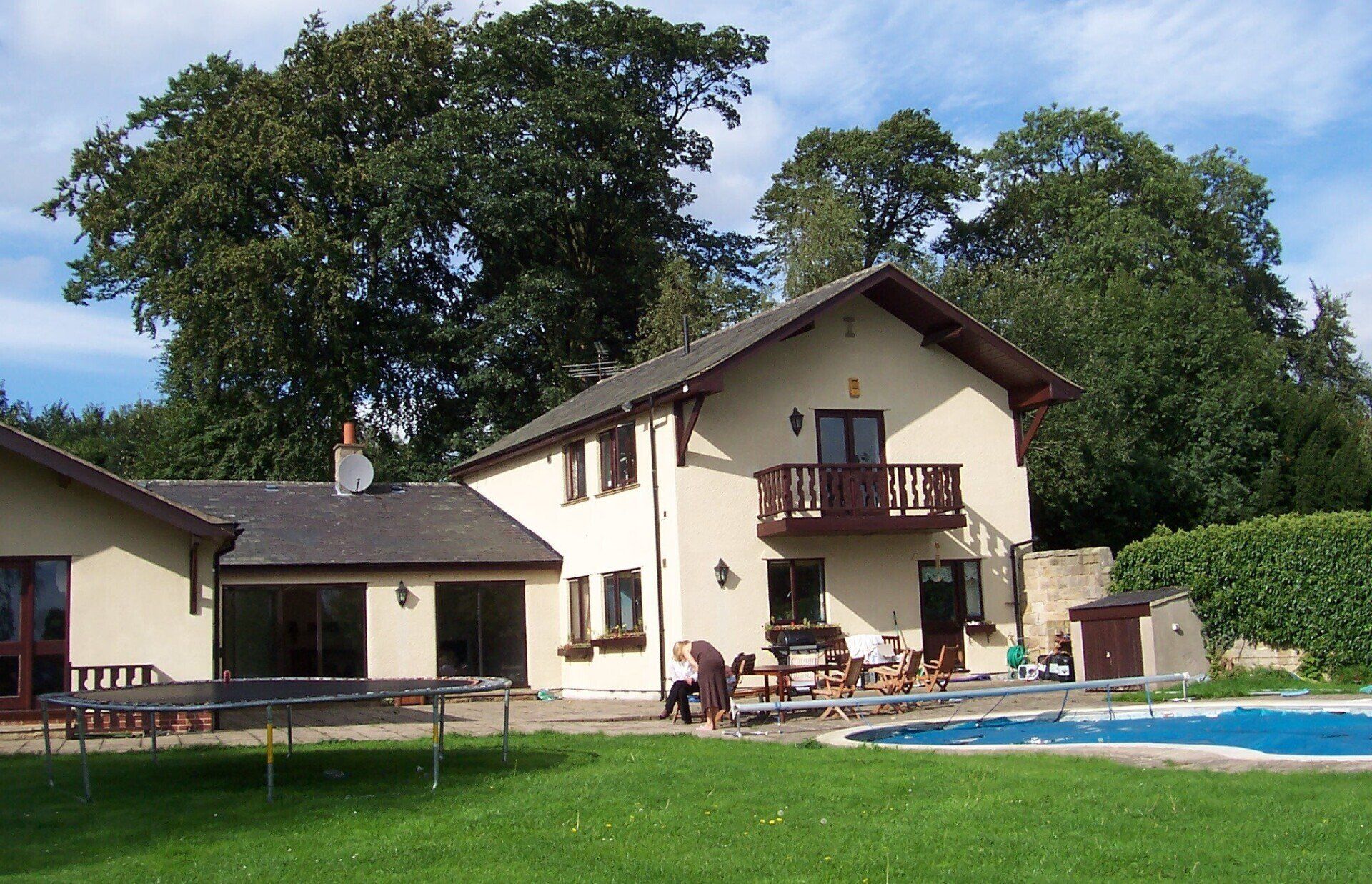
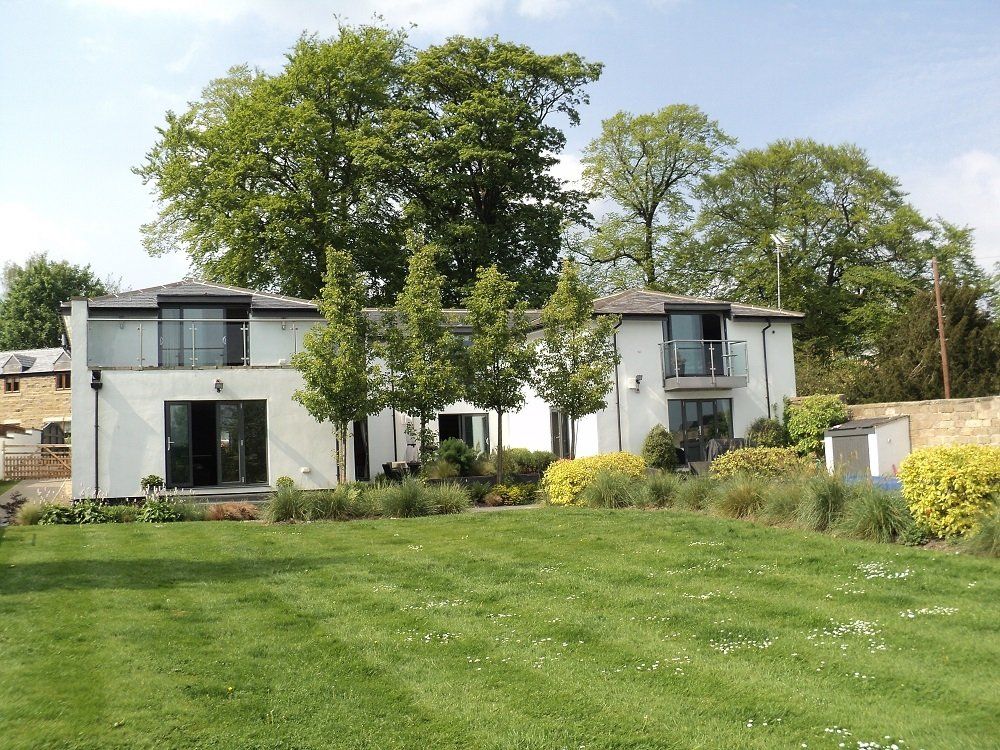
The General Process
However you start the process, whether it by email, phone call or message I would be happy to hear from you about the project you have in mind. I generally cover the North of England, although I am happy to travel throughout the UK if required.
I am approachable and straightforward and I appreciate that clients may never have undertaken a building project before, which can be daunting for many. Whether you are a client who has a clear understanding of what they want and feel they need this finessing, or know that you need your property enhancing to meet family needs but have no idea of the what, how or if it can be, my services can be tailored to meet your needs.
I am happy to take on projects where the property or site has tight design constraints, Greenbelt Land, Conservation Areas, Areas of Outstanding Natural Beauty or simply awkward in there format or situation. I have a network of reliable consultants to help the project through any technicalities the site may have and a core selection of contractors to approach for the build of the project.
Each stage takes the time it needs for clients to feel comfortable and for them to understand the considerations as much as they need to. I typically produce 2D survey and proposed drawings in AutoCad, presented in a clear and easy to read format, that show any alternative design options for consideration if beneficial or required to the process. It sometimes assists to show 3D drawings of the internal layout and external design, which I can produce when requested as part of the design package or as an add on service during the process.
After the initial telephone conversation, to get to grips with what you are looking to achieve, I can either send out a written fee proposal based on this discussion, or if it is felt more beneficial, arrange to come and see you at your property.
If it is felt beneficial to meet with you the initial visit will be free of charge where we would typically have a look at the project or property, talk about your requirements, what services you require, design aspirations and discuss the principal of how we may go about achieving this. I would also touch on guidance of planning requirements along with general considerations of the design and construction. I can then issue a fee proposal thereafter.
After the fees are accepted I would measure survey your property and take a more detailed design brief and discuss any further thoughts you have had from when we spoke initially. I would then set about working to produce survey and proposal drawings, issuing these by email, or hard copies if required, and when you are ready meet to discuss the designs. After this I would undertake design any alterations required, and re-issue for your approval. Further design tweaks can be undertaken, which are typically communicated by a phone or video call.
All proposed drawings consider the construction of the extension, or alterations, to ensure that what is designed can be built. All relevant elevations and floor plans are shown on the plans clearly indicating what is existing and what is proposed, with any design options also shown. I also produce multiple sectional drawings (which may not be shown on plans) as this enables accurate elevation drawings to be produced and ensure there are no surprises at the detailed design stage.
Once the plans are 'client' approved I will be submit them to the Local Planning Authority for any planning approvals required. I will issue all the correspondence received by the planning department, enquire after the application during the determination period, usually around the four week mark, and come back to you with any feedback they may have. If there is a need to tweak the design to gain approval on contentious projects I would discuss this with you before submitting revised plans. After any approval is issued I would send you the approval notice and fees to progress to the next stage of construction, or any other additional services requested.
From receiving planning approval I would, as a minimum, produce the detailed construction drawings and specification and submit to Building Control to gain building consent approval on your behalf. Also gaining any consultancy fees required for your approval, which typically are structural engineers fees, to design the support elements of the build. This would conclude the process unless you have requested additional services for services during the construction process.
My qualifications (Chartered Architectural Technologist) meet the requirements of being a 'competent person' for the purposes of building control applications and I hold Professional Indemnity Insurance.
Services
Typically the minimum requirement for service provision is to provide:
- scheme design drawings,
- submit the design to the local planning authority to achieve any planning required
- produce the technical build drawings and specification to achieve compliance with building regulations.
However, i can provide additional services to this;
- Project management or Site Supervision through the construction phase
- Electrical and lighting layouts
- Tendering drawings and issue to contractor
- 3D visuals
- Land Registry compliant boundary plans
